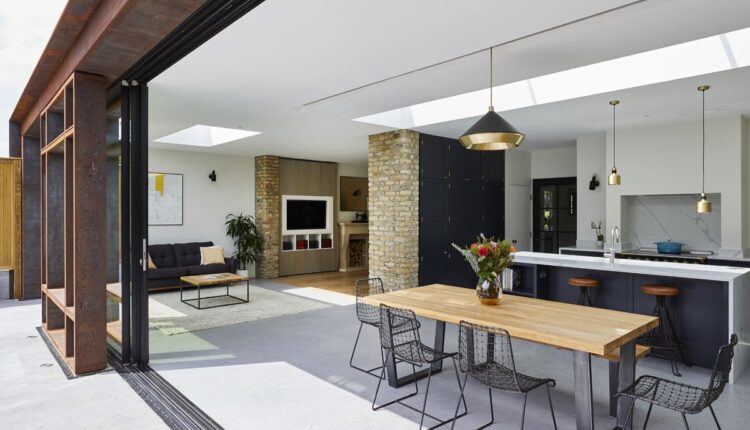Home Improvement Ideas To Help You Embrace Open Plan Living
Open-plan living has become a dominant trend in interior design in recent years. It’s not hard to see why – open spaces offer myriad benefits, from enhancing natural light to fostering a sense of togetherness among family members and guests. If you’re considering embracing open plan living in your home, here are some home improvement ideas to help you maximise this design approach.
Knock Down Walls (Strategically)
The most fundamental step in creating an open-plan living space is removing unnecessary walls. However, before you start swinging the sledgehammer, it’s essential to consider the structural integrity of your home. Consult a structural engineer or architect to determine which walls can be safely removed. In many cases, eliminating non-load-bearing walls can create a seamless flow between rooms.
Define Zones With Flooring
Open-plan living doesn’t mean everything has to be completely open. Use flooring to define different zones within the open space subtly. For example, you can use hardwood flooring in the dining area and tiles in the kitchen to distinguish between these areas. It helps with the organisation and adds visual interest to the space.
Choose A Cohesive Colour Palette
Maintaining a cohesive colour palette throughout the open-plan area is crucial for creating a harmonious and connected feel. Select a primary colour scheme and then use different shades and tones of this colour in various areas. Consider using accent colours sparingly to add pops of interest without overwhelming the space.
Create Seamless Transitions
You will want to create seamless transitions between different areas to achieve a truly open plan feel. You can reach it by ensuring that furniture and decor elements flow naturally from one zone to the next. For example, a kitchen island can double as a breakfast bar, blurring the lines between the kitchen and dining area.
Maximise Natural Light
One of the standout advantages of open-plan living is the increased natural light that can flow throughout the space. Make the most of this by installing large windows and glass doors, such as a bi-fold door from the Bifold Shop to the rear of the property. If privacy is a concern, consider using sheer curtains or blinds that allow light in while maintaining some seclusion.
Invest In Multi-Functional Furniture
Open plan living often means having a multi-purpose space. Invest in furniture that serves more than one function to make the most of your square footage. For example, a sofa bed can transform your living area into a guest bedroom when needed, or an ottoman can double as a coffee table and extra seating.
Keep Clutter At Bay
Clutter is more noticeable in open spaces and can detract from the overall aesthetic. Implement storage solutions such as built-in shelves, cabinets, or concealed storage furniture to keep your area organised and clutter-free. Remember, less is often more in open-plan designs.
Use Lighting Strategically
Effective lighting can enhance the ambience of your open-plan space. Consider installing pendant lights over the kitchen island, a statement chandelier in the dining area, and recessed lighting in the living room. This layered lighting approach allows you to adjust the atmosphere to suit different occasions.
Incorporate Greenery
Bringing the outdoors in by adding plants to your open-plan living area can breathe life into the space. Large potted plants or a wall-mounted vertical garden can introduce a natural element that complements the open and airy feel of the design.
To learn more on why incorporating nature and greenery in you design is beneficial, please see the resource below.
Provided by perforated material manufacturer, Accurate Perforating Company


Comments are closed.